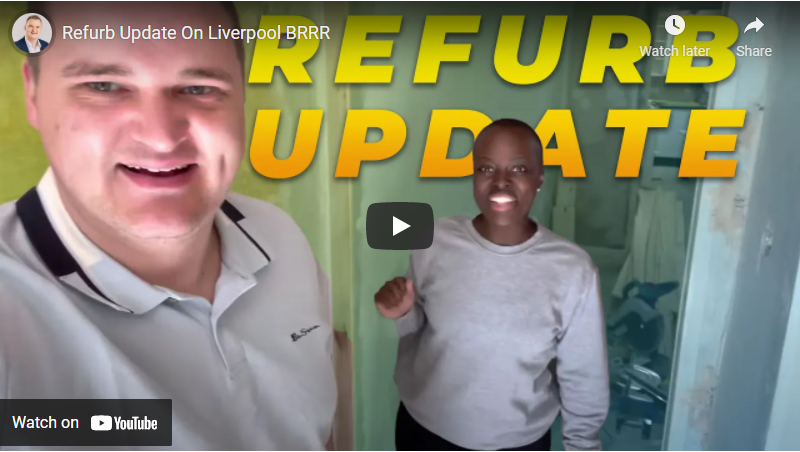Refurb Update On Liverpool BRRR…….
Hey people, what's up? My name is Samuel Leeds and today I am giving an update on my Liverpool HMO property which is BRRR (Buy Refurbished Refinance). I have brought Amanda along with me because our property is almost done and now it is at the interior designing stage. So, I brought her to take her advice for the interior. Let’s go inside and see what’s happening.
What’s The Update?
I went to my Liverpool property to check and update you all. The carpenter was working there. He told me that everything is on its way to completion. The walls were all plastered and dried and they will be putting up smoke alarms on the next day.
Me and my wife Amanda visited the kitchen which was giving an amazing look. Everything was very well settled. Amanda liked the worktop. There was a bathroom at the back of the house, we decided to knock it down and now I think it was a great idea because it made the kitchen more spacious. The bathroom was attached to the kitchen and after it was removed, the kitchen became widened. Now the house is almost done and is moved on to the next stage of interior designing which is not of my interest. Amanda is more into interior stuff and she likes to decorate so I asked her to suggest how and what things will go for the whole house.
Starting from the front room which is a big sized bedroom and it also has a bathroom with it. But the toilet is not yet ready as we decided to get it ready in the end. The shower tray seemed ready but still lots of work had yet to get done in the toilet.
I asked the worker to explain the difference between the first fix and the second fix which electricians are going to do. He said, putting all the cables in will be the first fix while putting all goods or white goods or wherever you are wrapping will be the second fix. They have used everything brand new. I also talked to Chris who was fitting all the skirting boards. He told me that it is 99% done and possibly he will also fix the doors too.
Surveying The Upper Portion
Amanda and I went upstairs to check out how much work is left. Well, the upstairs room seemed more finished and less messy than downstairs. The windows were quite big which was giving a decent look to the room. I suggested grey carpet and white walls with some decoration pieces and feature balls in that room. Coming to the third room which is the nicest of all. I would love to stay in that room. It has a fixed wardrobe. The restroom is so big where you can get a bath easily as I suggested to the workers to extend the wall of the door so people can take a bath.
We then get back to the kitchen again discussing the look. The cabinets were really well designed with plastic and shining effect. It does not have any handles but you can open with a curve slide attached with a cabinet below.
There is a key safe outside the house so the workers can easily get in and out from the house. The house is on its final touches and in two weeks it will be completely done. Amanda liked the house a lot and said it is way better than what she thought. The worker took out the sale board outside of the house which I really wanted to get rid of. I am so happy now.
Wind Up!
So, this was our Liverpool house and it was pretty good done. Once the work will finish, we are going to get the revaluation and after that we will start taking tenants. I will do the final video once everything gets settled in the house. So, stay tuned and subscribe to my Youtube channel.
Share this video: https://youtu.be/bP-GpnTKeRg
🎥 How to build a property portfolio from scratch in 7 DAYS: https://youtu.be/RWEkj1y8XKs
📖 My favourite book: https://amzn.to/39VcYLa
❓ Have a question about property? Join my Property Facebook Group: https://www.facebook.com/groups/77861…
🗣️FOLLOW ME ON SOCIAL MEDIA:
Instagram: https://www.instagram.com/samuelleeds…
Facebook Group: https://www.facebook.com/groups/77861…
Facebook Page: https://www.facebook.com/OfficialSamu…
Twitter: https://twitter.com/samuel_leeds
LinkedIn: https://www.linkedin.com/in/samuel-le…





